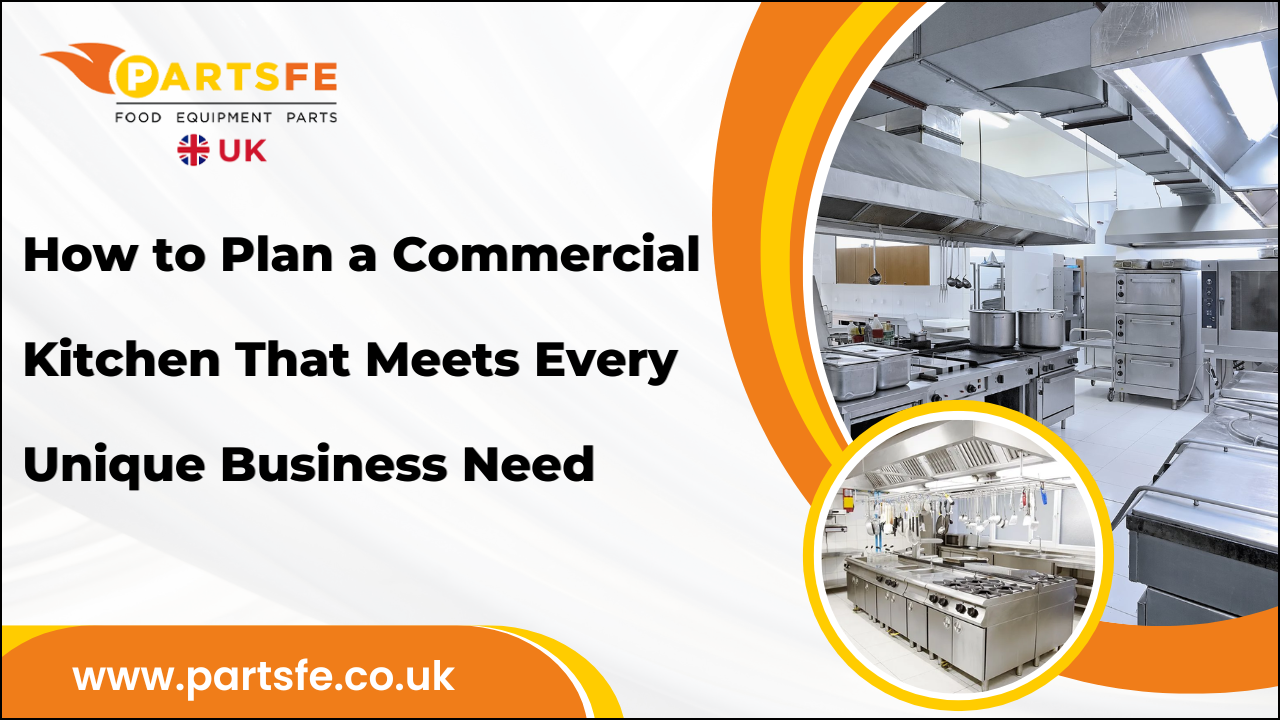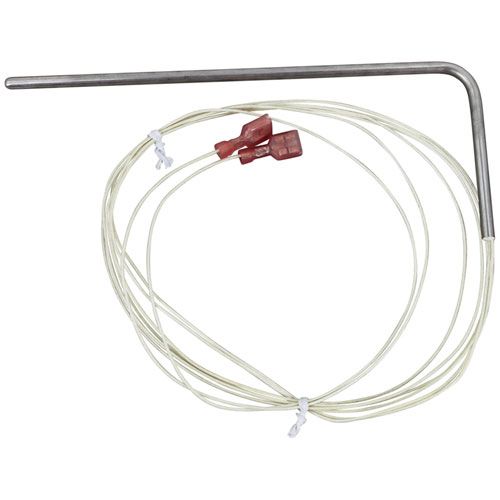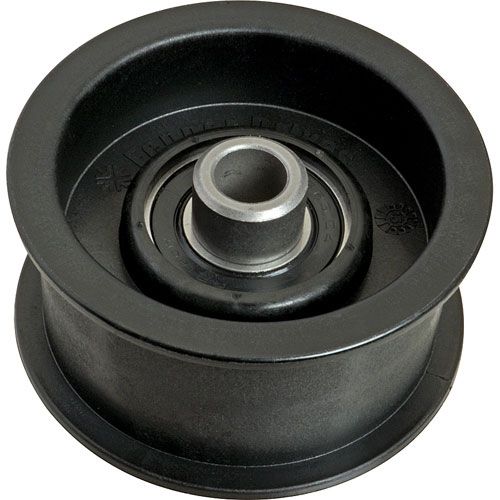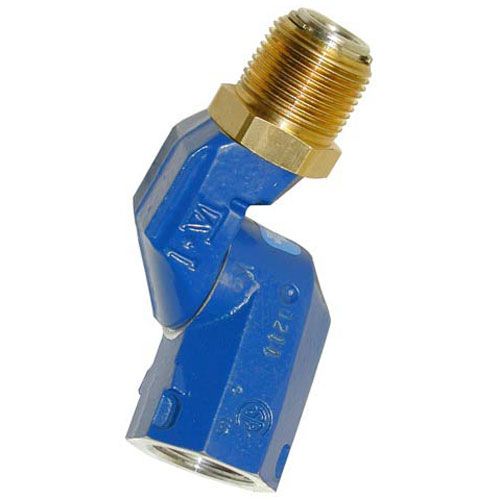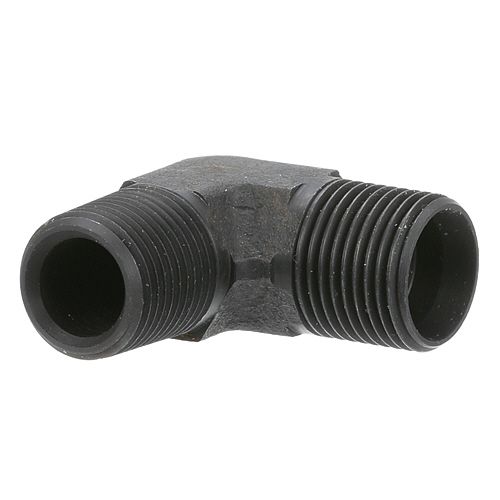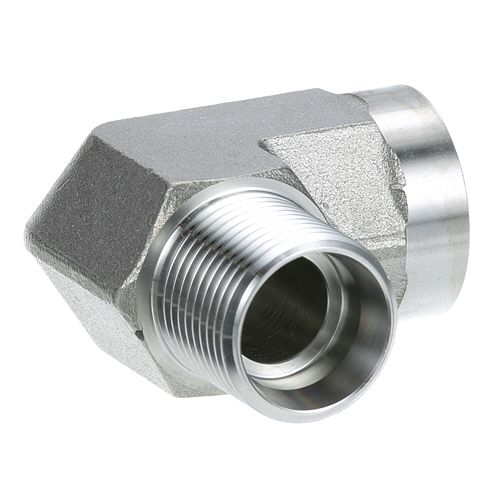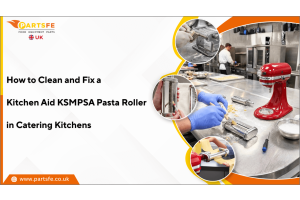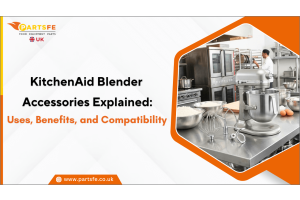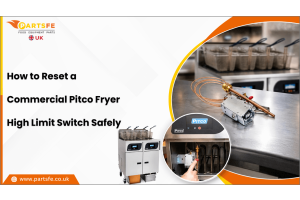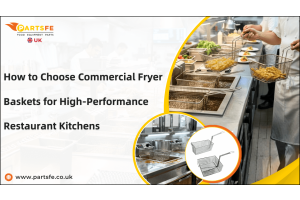How to Plan a Commercial Kitchen That Meets Every Unique Business Need
Planning a commercial kitchen is a critical component for any food business, whether you're launching a restaurant, a catering company, or a food truck. A well-designed kitchen tailored to your specific business requirements can vastly improve operational efficiency, safety, and profitability. By customizing your kitchen, you can respond better to workflow demands, prioritize staff ergonomics, and meet regulatory standards, enhancing your customers' dining experience.
In this comprehensive guide, we’ll cover how to assess your business needs, optimize space and layout, select proper kitchen essentials, ensure compliance, manage budgets effectively, and collaborate seamlessly with professionals. Each element is crucial for creating a commercial kitchen that aligns perfectly with your operational objectives.
Assessing Your Business Requirements
Understanding your unique business requirements is the cornerstone of effective kitchen planning. Below are essential considerations to help tailor your kitchen design to your specific business model.
Menu and service style
Every kitchen design must start with a clear understanding of the menu and service style:
-
A la carte: If your restaurant offers individual dishes, your kitchen should allow for quick prep and efficient plating. It typically requires dedicated stations for cooking, assembling, and serving dishes.
-
Buffet: A buffet style requires substantial space for food display and a streamlined process for replenishing items. Consider the ergonomic positioning of food warmers and serving stations to enhance customer experience.
-
Delivery and takeout: Focus on a layout that prioritizes packaging and prep areas, where quick and efficient food-to-go service can occur without disrupting kitchen operations.
Peak Service times and customer volume
Consider when your restaurant will experience peak business hours and plan accordingly.
-
During breakfast, lunch, or dinner: Knowing the timing can help you size your kitchen appropriately to handle increased demand. If you anticipate high traffic, invest in additional cooking and prep space.
-
Seasonal fluctuations: Also, account for seasonal variations that might impact customer volume, such as holidays and special events. Seasonal menu adjustments will also necessitate different equipment and workflow processes.
Equipment needs based on cuisine
Each type of cuisine has its unique equipment requirements. For example:
-
Italian cuisine: May need pizza ovens and pasta machines.
-
Asian cuisine: Often requires woks, rice cookers, and specialized steamers.
-
American BBQ: Demands smokers and grill stations, complete with wood chips, to impart flavor.
Understanding the intricacies of your unique menu ensures you select appropriate kitchen equipment and plan your layout effectively.
Space planning and layout
Effective space planning is crucial to creating a functional and efficient commercial kitchen. The aim is to create a kitchen layout that enhances workflow, promotes safety, and provides enough flexibility for future expansions.
-
Calculate kitchen size: Start by estimating the suitable kitchen size relative to your dining capacity. A general guideline is to allocate approximately 0.46 square meters per dining seat.
-
Assembly line layout: Ideal for high-volume operations, this layout allows for a straight, linear workflow. Staff can move along the line, completing each stage of food preparation from assembly to plating.
-
Island layout: Featuring a central island serving as a workstation, this allows for collaboration among chefs and encourages efficient channels of cooking and service.
-
Zoning: This layout divides the kitchen into distinct areas for various functions, such as prep, cooking, plating, and cleaning. It minimizes cross-contamination and enhances organization.
-
Galley kitchen: A narrower, linear layout best suited for smaller kitchens, maximizing efficiency by keeping workstations nearby.
-
Movement pathways: Clearly defined pathways for movement help minimize accidents and improve staff productivity. Ensure staff can move between stations without obstruction.
-
Storage areas: Designate space for dry and cold storage while ensuring it’s easily accessible to cooking stations. This reduces the time staff spend retrieving ingredients.
-
Equipment selection and placement: Once you have assessed your requirements and planned your space, the next step is to select essential equipment. Equipment choices significantly influence a kitchen's efficiency and safety.
Essential Equipment Checklist
Here's a list of essential equipment to consider for a well-rounded commercial kitchen:
-
Fryers: Essential for establishments that require a fried product, with varying sizes of fryers available depending on your volume.
-
Ovens: Depending on your menu, you might select convection ovens, combi-ovens, or specialized ovens (i.e., pizza ovens).
-
Griddles & grills: Ideal for quick cooking and versatility in menu offerings.
-
Dishwashers: Ensure quick turnaround for clean dishes and utensils.
-
Ice machines: Necessary for bar service, ensuring a steady supply of ice for drinks.
-
Refrigeration units: Walk-in coolers or freezers should be included for bulk ingredients.
Optimizing Equipment Placement
Strategically placing equipment is crucial for workflow efficiency and safety:
-
Workflow: Arrange equipment in line with the cooking and serving process. For instance, position prep areas close to cooking stations for quick access.
-
Safety: Ensure pathways are clear and that equipment does not obstruct exits or ventilation systems. Proper spacing allows for easier mobility for kitchen staff.
-
Electric and water sources: Position equipment that requires utilities (e.g., fryers, dishwashers) near appropriate outlets and plumbing to facilitate ease of use.
Must-Have Catering Equipment for New Restaurant Startups
Ensuring Compliance and Safety
Compliance with health and safety regulations is non-negotiable in any commercial kitchen.
|
Category |
Details |
|
Local health and safety Regulations |
|
|
Proper ventilation |
|
|
Fire and safety regulations |
|
|
Sanitation protocols |
|
|
Ergonomic considerations |
|
UK Commercial Kitchen Regulations For Restaurants & Caterers: What You Need To Know Now
Collaborating with Professionals
Engaging with experienced kitchen designers, consultants, or architects can lead to exceptional insights into practical design solutions.
-
Efficient workflows: They can provide insights on the best configurations based on your menu and service.
-
Maximize space utilization: Experts can suggest layouts that make the most of your available space.
-
Selecting the right materials: Choosing the right materials can impact longevity, cleanliness, and customer perceptions.
-
Vision alignment: Ensure that the final design aligns with your vision. Communicate your specific needs and operational efficiencies so that designers can better reflect those requirements in the kitchen plan.
-
Integration of essential components: Professional services often ensure a cohesive design that integrates all kitchen components like mixers and blenders smoothly, taking materials, safety, and workflow into account.
A well-planned commercial kitchen adapted to your individual business needs may boost efficiency, safety, and profitability. You can design a kitchen that satisfies all operational goals by comprehending your needs, making the most of available space and equipment, maintaining compliance, controlling expenses, and working with professionals.
With the correct tools and careful planning, your commercial kitchen can become a well-oiled machine that can provide consumers with great meals and experiences while also providing a healthy work environment for your employees. PartsFe UK offers a wide range of commercial kitchen replacement parts from top brands at competitive prices.
FAQs
What are the key factors to consider when selecting commercial kitchen equipment?
Key factors include the type of cuisine, expected customer volume, energy efficiency, ease of use, and safety standards. Prioritize equipment that aligns with your menu and operations.
How can I ensure my commercial kitchen remains compliant with health regulations?
Stay informed about local health codes and regulations, implement routine inspections, and develop cleaning protocols to maintain sanitation standards throughout your kitchen operations.

