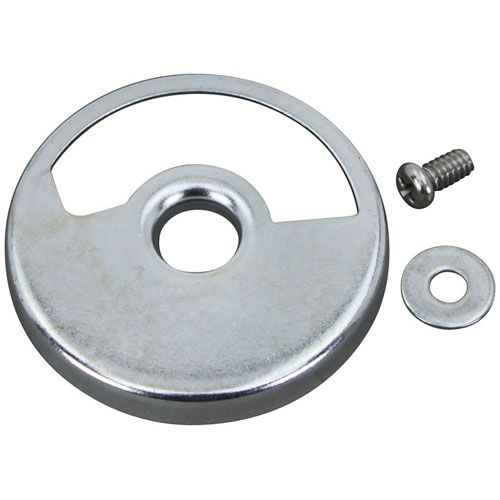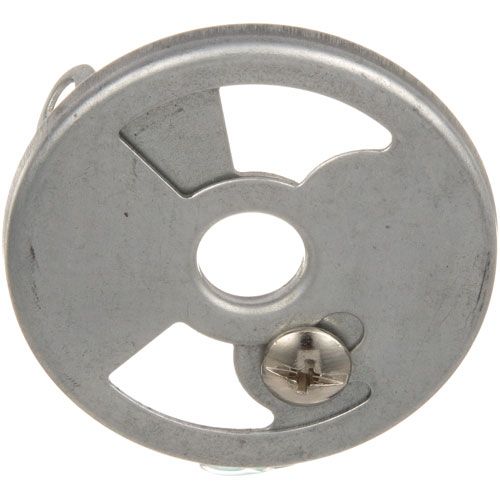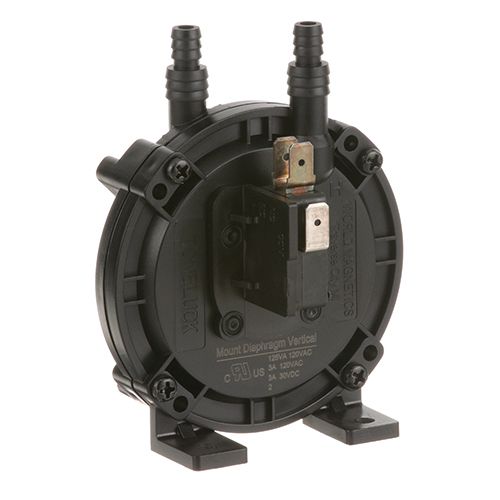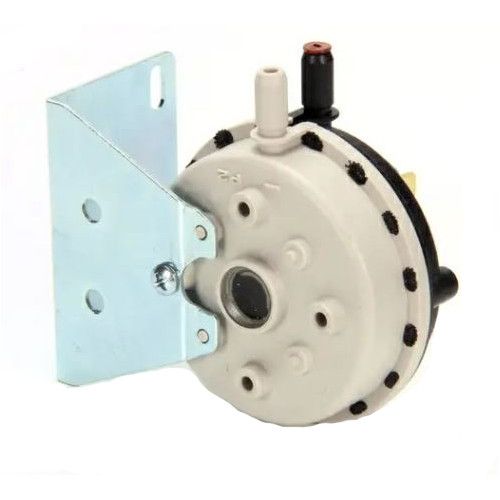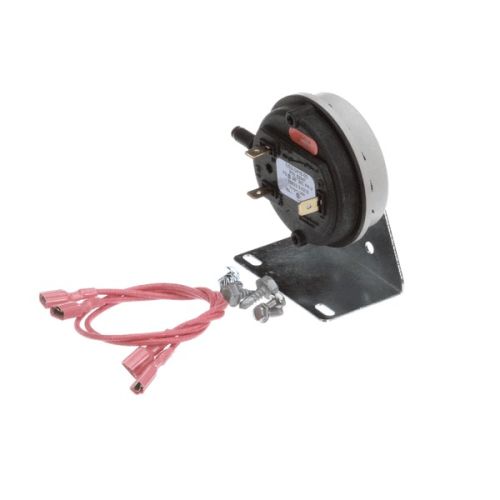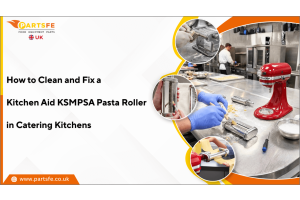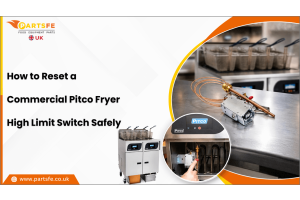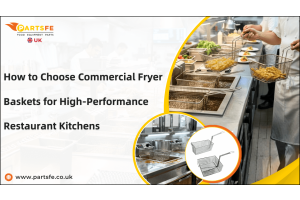The Ultimate Guide to Commercial Kitchen Layout: Do’s & Don’ts
A well-designed commercial kitchen layout is essential for the efficiency, safety, and profitability of any foodservice operation. Saving every second in movement, using every inch of space effectively, and creating a smooth workflow can influence service speed, food quality, and staff morale. Poor layouts not only hinder productivity but can also cause safety hazards and inspection failures. This guide covers everything from traditional layouts to innovative open-kitchen designs and offers practical Do’s and Don’ts to help you create a high-performing kitchen environment.
| Table of Contents: Understanding Commercial Kitchen Workflow Key Do’s of a Commercial Kitchen Layout Key Don’ts of a Commercial Kitchen Layout Layout Styles to Consider Common Mistakes & How to Avoid Them |
Understanding Commercial Kitchen Workflow
Understanding how tasks move within a kitchen is the first step in creating an efficient layout. The workflow impacts not just productivity but also safety, cleanliness, and service speed. A well-structured kitchen supports logical progression, from receiving ingredients to serving dishes.
Kitchen work triangle: The kitchen work triangle is a tried-and-tested principle that optimizes movement between storage, cooking, and cleaning zones. This geometric design helps minimize walking distances and prevents staff congestion.
-
Refrigeration/Storage: where ingredients are kept cold or dry.
-
Cooking: ranges, ovens, fryers, and grills.
-
Cleaning: sinks, dishwashers, and waste disposal.
The five key zones: Modern commercial kitchens divide operations into five functional zones. Each has its purpose and must be logical. positioned to support smooth task transitions and reduce delays or contamination risks.
The kitchen work triangle describes the ideal spatial relationship between the three primary stations:
-
Storage: Dry goods, cold storage, and chemical supplies. Located near receiving entrances to streamline deliveries
-
Preparation: Cutting boards, mixers, and ingredient staging. Adjacent to storage for rapid ingredient retrieval
-
Cooking: Hot line equipment: ranges, ovens, and salamanders. Centralized to serve both prep and plating stations
-
Serving/plating: Heat lamps, plating shelves, and garnishing tools. Positioned between cooking and front-of-house pass
-
Cleaning: Dishwashing, pot sinks, and refuse areas. Isolated to prevent cross-contamination but accessible for cooks. By clearly defining each zone and ensuring logical adjacency, staff can transition smoothly from one task to the next, minimizing bottlenecks and safety risks.
Key Do’s of a Commercial Kitchen Layout
Designing a kitchen that performs well under pressure requires attention to detail and foresight. These layout 'dos' focus on operational flow, compliance, and adaptability, elements that contribute directly to your kitchen's long-term success.
-
Design for a smooth workflow: Avoid chaos by creating a layout that promotes a clear directional flow. High-traffic areas should be uncluttered and designed for minimal crossover among staff.
-
Comply with health & safety standards: Regulatory bodies mandate certain standards for kitchen layouts. Following them ensures safety, cleanliness, and uninterrupted business operations.
-
Ensure adequate ventilation and lighting: Proper airflow and well-lit stations reduce worker fatigue and keep your kitchen compliant and comfortable.
-
Invest in quality equipment placement: A poorly placed fryer or oven can disrupt the entire kitchen flow. Group kitchen essentials wisely and ensure maintenance access is always available.
-
Allow for flexibility and scalability: Your kitchen should evolve with your business. Mobile and modular setups allow quick reconfiguration for changing menus or increased demand.
Key Don’ts of a Commercial Kitchen Layout
While it's essential to focus on what to do, knowing what to avoid can be even more critical. These layout mistakes often lead to inefficiencies, regulatory violations, or even safety hazards that could shut your kitchen down.
-
Don’t ignore local codes and regulations: Skipping local guidelines can lead to fines or delays. Always factor in code requirements early in the planning process.
-
Don’t overcrowd the space: Too many stations or appliances in a limited area lead to traffic jams and accidents. Efficient use of space is more valuable than a packed kitchen.
-
Don’t place incompatible equipment side-by-side: Mixing incompatible workstations—like raw meat prep next to cooked food areas—can lead to contamination and health code violations.
-
Don’t overlook storage needs: Improper storage planning results in clutter and inefficiency. Allocate sufficient dry and cold storage based on your menu and volume.
-
Don’t block emergency exits: A functional kitchen must also be a safe one. Always keep emergency paths clear and free of equipment or stored items.
Must-Have Catering Equipment for New Restaurant Startups
Layout Styles to Consider
No single layout fits every foodservice operation. Depending on your menu, team size, and floor space, the right kitchen layout will vary. These popular styles help guide your decision-making process.
-
Assembly line layout: Ideal for operations with high output and repetitive tasks, this layout focuses on linear progression from prep to service.
-
Island layout: This design promotes collaboration, placing the cooking line at the center and surrounding it with support zones.
-
Zone-style layout: Organized into specialty stations, this setup is perfect for operations offering diverse or complex menus requiring dedicated work areas.
-
Galley layout: Two rows of stations facing each other maximize space in narrow environments. Proper traffic control is key for this layout to succeed.
-
Open kitchen layout: This modern approach blends the kitchen with the dining area, creating transparency and interaction, but requires extra attention to appearance and cleanliness.
How to Plan a Commercial Kitchen That Meets Every Unique Business Ne
Tips for Optimizing Your Kitchen Design
The little things often make the biggest difference. From comfort and safety to ease of maintenance, these pro tips help turn a good kitchen into a great one.
-
Collaborate with chefs and staff: Involve the people who will use the kitchen daily. Their insights into pain points and preferences help avoid design flaws.
-
Use ergonomic principles: Well-designed kitchens reduce strain and injury. Choose appropriate counter heights, add anti-fatigue mats, and keep tools within easy reach.
-
Plan for part replacements: Access panels, labeled utility lines, and spare parts on hand minimize downtime when issues arise.
-
Integrate energy-efficient systems: Go green without sacrificing performance. Energy-efficient appliances and lighting cut utility bills and reduce your environmental impact.
Common Mistakes & How to Avoid Them
Even with the best intentions, design flaws can sneak in and affect daily operations. These common missteps can cost money, time, and efficiency, unless caught early.
-
Poor ventilation placement: Inadequate or poorly positioned exhaust hoods can cause heat buildup and poor air quality. Proper calculations and professional installation are essential.
-
Improper workflow sequencing: A bad layout sequence disrupts productivity and increases safety risks. Follow the logical progression of food: from storage to prep to cook to serve to clean.
-
Ignoring future expansion needs: Locking yourself into a rigid design can create future headaches. Build for what you need now and plan for what you may need later.
-
Underestimating plumbing/electrical complexity: Insufficient utilities can cripple kitchen performance. Work with MEP engineers early to ensure everything is properly sized and located.
A well-designed commercial kitchen layout does more than just look good—it powers your entire operation. By following proven design principles and avoiding common pitfalls, you’ll ensure your team works faster, safer, and smarter. Choose a layout style that aligns with your menu and space, and don’t forget to incorporate flexibility, energy efficiency, and ergonomic elements. Above all, consult professionals and your team to bring together functionality and vision in perfect harmony. PartsFe UK is your trusted supplier of high-quality catering spares and restaurant equipment parts. We offer a wide range of OEM and compatible parts for commercial kitchens, including Dishwasher Parts, Fryer Parts, Griddle & Grill Parts, Ice Machine Parts, Oven Parts, and Plumbing Parts.
FAQs
How does kitchen layout affect staff productivity and morale?
A well-planned kitchen layout reduces unnecessary movement, minimizes stress during busy hours, and fosters smoother communication among staff, directly boosting productivity and morale.
What role does smart technology play in modern commercial kitchen layouts?
Smart kitchen tech like connected appliances, automated timers, and energy-monitoring systems is now integrated into layouts for streamlined operations, energy savings, and real-time monitoring.


